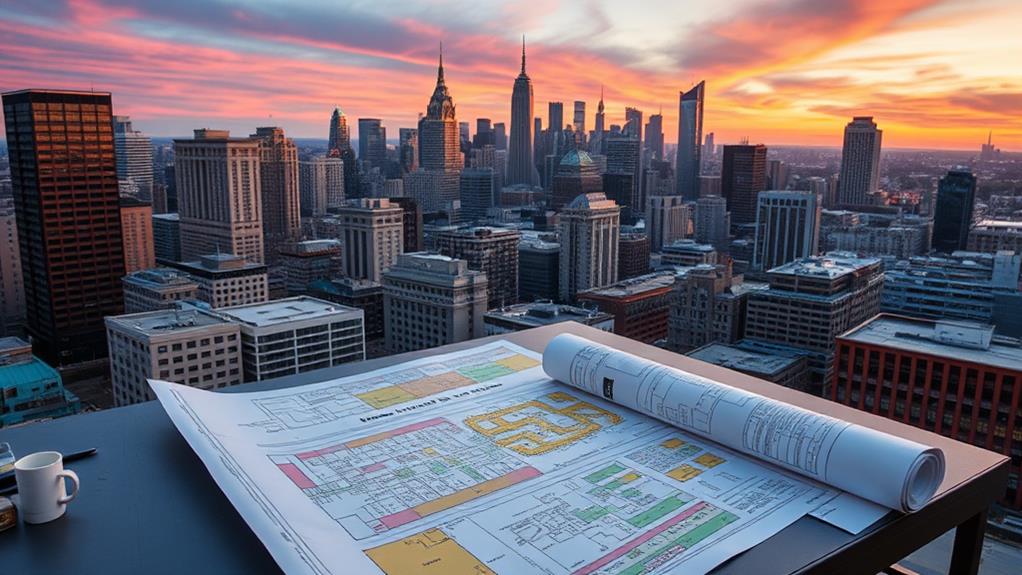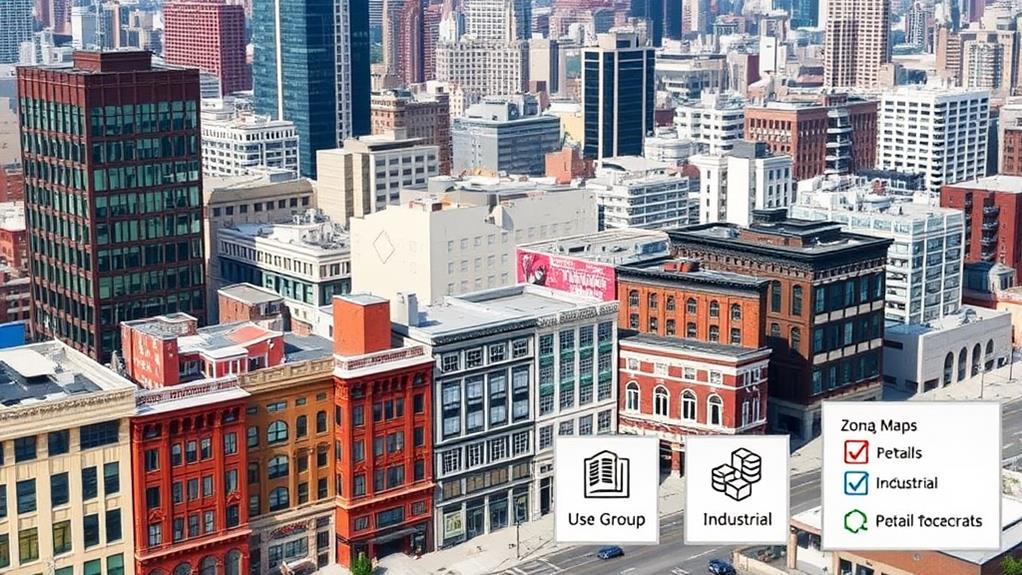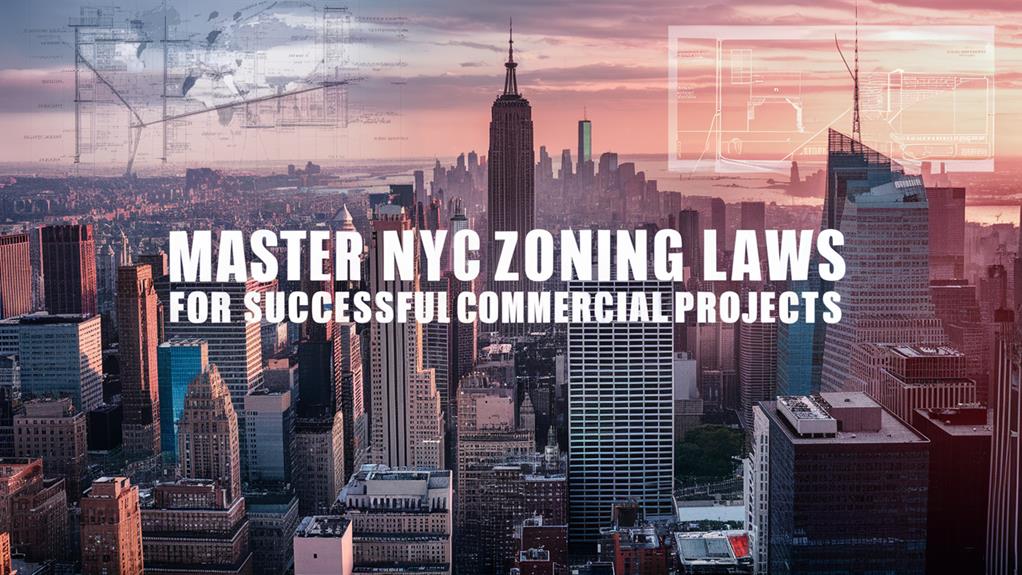To master NYC zoning laws for your commercial projects, start by understanding the eight commercial districts and their specific Use Groups. Each Use Group defines what types of businesses can operate in those zones. Some projects may need special permits, which ensure they fit the neighborhood and comply with established regulations. You'll also need to consider parking requirements, which can vary based on your location and business size. Engaging with zoning experts can help you navigate these complexities and increase your chances of project approval. Keep going to uncover more insights that can guide your development process.
Understanding Zoning Districts

When navigating New York City's intricate zoning laws, understanding zoning districts is crucial. The city features eight commercial districts, labeled C1 to C8, each designed for different types of retail and service needs. For example, C1 and C2 focus on small shops, while C4 accommodates larger retail centers.
These districts dictate the commercial uses permitted through specific Use Groups, which range from 5 to 16. Additionally, the rise of advanced construction technologies is influencing how these zoning regulations are applied, particularly in terms of efficiency and compliance.
In residential zoning areas, commercial overlays allow for mixed-use developments, enabling commercial activities while preserving the area's residential character. However, C8 districts prohibit residential uses entirely and are aimed at heavy automotive and specialized commercial activities.
Another important factor to consider is the Floor Area Ratio (FAR), which varies across districts and influences the intensity of development. It determines how large your commercial building can be in each zone.
Understanding these zoning districts and their regulations is essential for successfully navigating NYC zoning. By knowing where you can operate and what activities are allowed, you can make informed decisions for your business or development project, ensuring compliance with the city's complex zoning landscape.
Key Use Groups Overview
Navigating New York City's zoning regulations requires a solid grasp of Use Groups, which categorize commercial activities based on their specific characteristics and needs.
Each Use Group has its own set of rules, affecting how and where you can operate your business. Understanding these categories is crucial for effective project management strategies, ensuring that your plans comply with local laws and regulations.
Here's a quick overview of the key Use Groups:
- Use Group I: This group permits agricultural activities as-of-right in Commercial Districts, with size limits based on the district type.
- Use Group III: It covers non-profit and institutional uses, restricting offices to a maximum of 50 employees and limiting floor area to 25% of the total in most districts.
- Use Group IV: This group includes public service facilities, requiring special permits for certain uses, like electric utility substations, typically with a size cap of 10,000 sq. ft. across various Commercial Districts.
- Use Group V: It focuses on transient accommodations, allowing flexibility in design while ensuring compliance with overall zoning regulations.
Understanding these Use Groups will help you navigate parking requirements and other regulations, especially in residential neighborhoods, ensuring your commercial project aligns with city standards.
Commercial Use Allowances

Understanding commercial use allowances in NYC is essential for anyone looking to establish a business. These allowances are categorized into various Use Groups, which indicate what types of businesses can operate in specific areas. For instance, Use Group 5 includes transient accommodations, while other groups cover retail and service shops.
The Zoning Resolution provides tables that illustrate permitted uses across different districts, showing whether a use is allowed "as-of-right," needs a special permit, or isn't permitted at all. This framework is crucial as urban redevelopment efforts by commercial contractors in New York often align with zoning regulations to enhance economic growth.
In New York City, C1 and C2 districts are primarily designated for small retail and service shops, making them ideal for local businesses. If you're considering a larger store or a regional retail center, you'll want to look at C4 districts.
Additionally, commercial overlays allow for mixed-use developments in residential zones, permitting certain commercial activities while preserving the area's residential character.
Keep in mind that some commercial uses may require special permits, especially in designated districts, to ensure compliance with zoning regulations. Understanding these commercial use allowances will help you navigate the complexities of setting up your business in NYC effectively.
Special Permits Explained
Special permits play a crucial role in New York City's zoning framework, allowing certain uses that don't fit neatly within standard regulations.
These permits are essential for developers looking to undertake commercial projects that require flexibility beyond the regular zoning rules. Understanding how to navigate special permits is vital for successful project planning.
Here are four key points about special permits:
- Zoning District Requirements: Special permits are needed for specific uses across various zoning districts, as outlined in the Use Group tables.
- Approval Conditions: To obtain a special permit, you must comply with Section 73-111, which includes considerations for neighborhood character and land use compatibility.
- Facility Sizes: In some cases, special permits allow for larger facility sizes than standard regulations permit, useful for projects like ambulatory diagnostic facilities.
- Varied Regulations: The requirements for special permits can differ significantly based on the zoning district and proposed use, so understanding the applicable regulations is crucial.
Parking Requirements for Commercial Projects

When planning a commercial project in New York City, knowing the parking requirements is essential. The NYC zoning laws categorize these requirements into PRC letters A through G, which dictate how many accessory off-street parking spaces your project needs, depending on the type of commercial uses and the district.
In Manhattan's Core, many commercial developments are exempt from parking requirements, but some exceptions may apply based on specific zoning conditions.
If your project is in C1 or C2 districts, you'll generally need to provide parking for commercial uses. The amount varies based on your business size and the specific zoning regulations.
Additionally, the proximity to public transit plays a crucial role. In areas with high transit accessibility, parking demands are often reduced or eliminated to promote public transportation use.
For mixed-use buildings located in commercial overlays, you'll need to balance both residential and commercial parking requirements. This can create varying needs based on the combined uses within the building.
Understanding these parking requirements will ensure your project complies with NYC zoning laws and meets community expectations.
Navigating Streetscape Regulations
Navigating streetscape regulations is crucial for any commercial development in New York City. These rules help enhance the public realm and improve the pedestrian experience in Commercial Districts. Understanding these regulations can significantly impact your project's success.
Here are four key points to consider:
- Sidewalk Widths: Check the required sidewalk widths for your area. Wider sidewalks can accommodate more foot traffic and outdoor seating, creating a welcoming atmosphere.
- Outdoor Seating: If you plan to add outdoor seating, ensure it complies with regulations. This can attract more customers and enhance your establishment's appeal.
- Design Standards: Both new developments and renovations must meet established design standards. This includes elements like street trees, awnings, and signage, which should align with height and projection guidelines for visual harmony.
- Permits: Compliance with streetscape regulations is essential for obtaining necessary permits. Failing to adhere to these rules can delay your project and impact its overall aesthetic and functionality.
Use Group Specifics

Understanding the intricacies of Use Group specifics is vital for anyone looking to develop or expand in New York City. Use Groups categorize permitted uses within various zoning districts, and knowing these classifications helps you navigate restrictions effectively.
For instance, Use Group I focuses on agriculture and open uses, permitting activities like farming within size limits of 3,000 square feet in C1 districts and 10,000 square feet in C2 districts.
Use Group III allows philanthropic and institutional uses but restricts central office functions to 50 employees and 25% of total floor area, unless in designated districts.
Use Group IV pertains to public service facilities, often requiring special permits for utilities like electric substations, which are capped at 10,000 square feet in certain areas.
Transient accommodations fall under Use Group V, with specific limitations for hotels and camps, especially in residential districts where special permits may be necessary.
Commercial uses span Use Groups 5 to 16, each with distinct regulations, while community facilities are also subject to zoning restrictions.
Understanding these Use Group specifics is crucial for aligning your projects with New York City architecture and zoning laws.
Compliance With Local Codes
Compliance with local codes is essential for successful development in New York City. You need to grasp the intricacies of zoning laws to ensure your project meets all requirements.
Here are four key areas to focus on:
- Use Groups: Understand the distinctions between Use Groups I-VIII, as they dictate the types of activities allowed in various commercial districts.
- Parking Requirements: Familiarize yourself with the PRC letters A through G, which outline specific off-street parking provisions tailored to your commercial use.
- Floor Area Ratio (FAR): Adhere to height and bulk regulations, including FAR limits, to maintain the intended scale and character of developments within different commercial districts.
- Special Permits and Commercial Overlays: Be aware that some uses may require special permits, and knowledge of commercial overlays in residential zoning is crucial for mixed-use developments.
Engaging Zoning Experts

Engaging a zoning expert can significantly streamline your development process in New York City.
These professionals have a deep understanding of the complex zoning regulations that govern commercial projects. By working with zoning experts, you'll ensure compliance with both general and district-specific requirements, which is crucial for your project's success.
Zoning specialists can help you navigate the maze of permitted uses and special provisions for your location. They're familiar with use groups and overlays, making it easier to determine what's allowed.
Additionally, these experts can interpret bulk and height regulations, including Floor Area Ratio (FAR) requirements that impact your development's design and intensity.
When it comes to special permits, zoning experts are invaluable. They streamline the application process, increasing the chances of approval from city planning boards.
Moreover, they provide insights into parking requirements and transit considerations, which are essential for balancing your development goals with community needs and accessibility.
Tips for Successful Development
Navigating the complexities of NYC zoning laws is essential for successful development. To ensure your project complies with regulations and thrives, follow these tips:
- Understand Use Groups: Familiarize yourself with the specific Use Group classifications relevant to your project. These dictate what activities are allowed and any special permit requirements.
- Assess Parking Requirements: Evaluate the parking requirements based on the PRC letter categorization (A-G) for your intended commercial use. This can greatly affect project feasibility and design.
- Consider Floor Area Ratio (FAR): Be aware of the FAR restrictions in different commercial districts. This will influence the maximum size and density of your building.
- Explore Commercial Overlays: Look into the implications of commercial overlays in residential areas. These may permit mixed-use developments but also require adherence to specific zoning regulations regarding height and bulk.
Engaging with City Planning early in the development process is crucial. They can guide you on compliance with streetscape and supplemental use regulations, ensuring your project integrates smoothly into the community.
Conclusion
Navigating NYC's zoning laws for commercial projects might feel like solving a puzzle, but with the right knowledge and tools, you can piece it all together successfully. Remember to understand zoning districts, use groups, and compliance requirements. Engaging experts can make the journey smoother, ensuring your project meets all regulations. By following these guidelines, you're setting yourself up for success in the bustling NYC commercial landscape. So, roll up your sleeves and dive in!


Leave a Reply